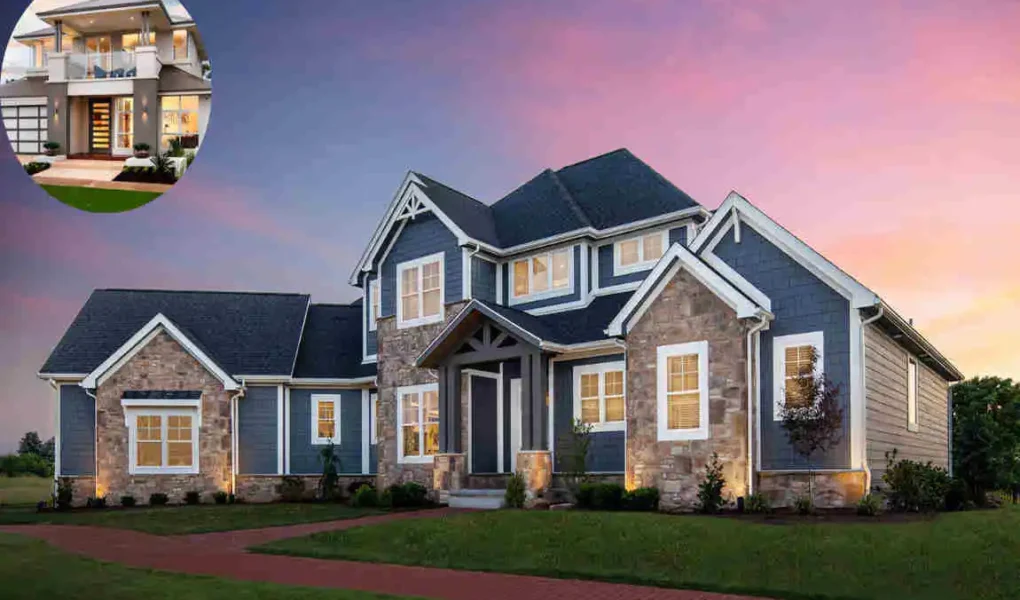When considering building, buying, or simply admiring a two-story house, one question that often arises is: “How tall is a 2 story house?” While it may seem like a straightforward query, the answer involves several factors, including construction design, architectural style, and regional building codes. Understanding the average height of a two-story house can be crucial for practical planning, compliance with regulations, and ensuring the home fits the aesthetic of its surroundings.
We’ll discuss typical heights, factors that influence overall height, regional differences, and even practical tips for designing or purchasing a home with ideal dimensions. Let’s dive into the details!
Understanding the Basics: How Tall Is a 2-Story House?
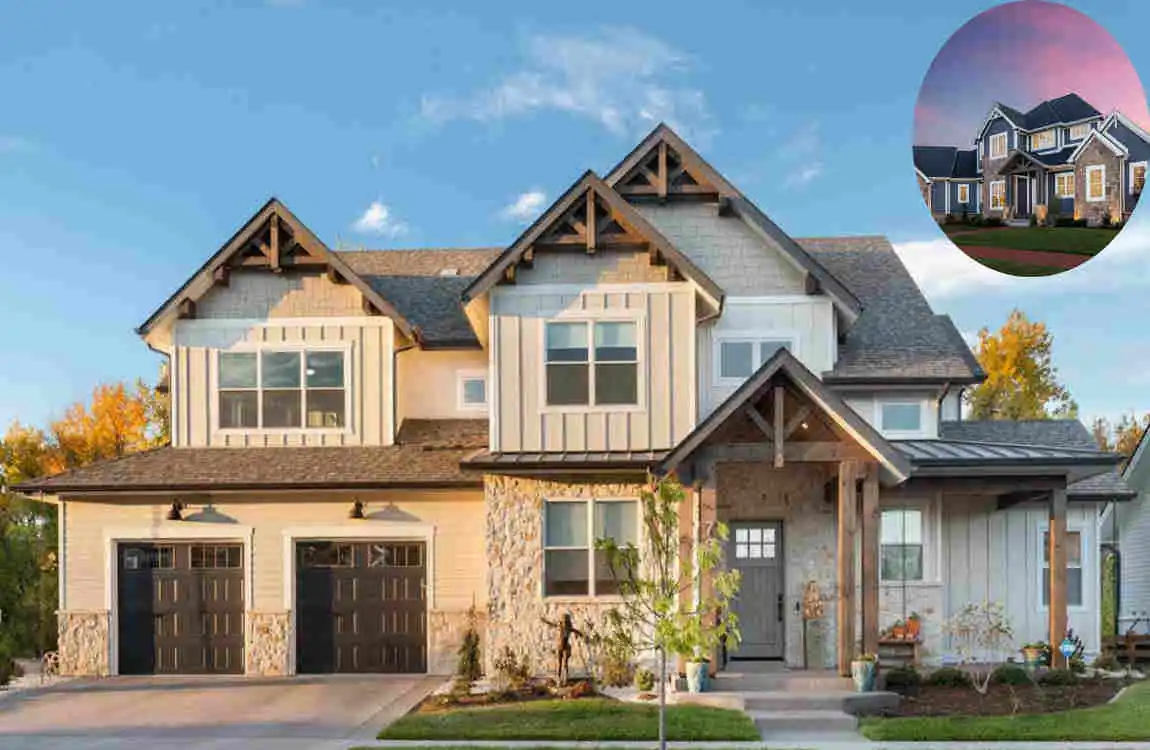
When we refer to a two-story house, we mean a structure with two fully enclosed levels of living space. The height of these houses can vary depending on several factors, but there are general ranges to consider.
Typical Height Range
On average, a two-story house is approximately 20 to 25 feet tall, which translates to 6.1 to 7.6 meters. This measurement is taken from the ground level to the peak of the roof.
Here’s a breakdown of how this height is calculated:
- Ceiling Height Per Story: The standard ceiling height for most homes ranges between 8 to 10 feet. This means the two floors of a house typically account for 16 to 20 feet of the total height.
- Floor Thickness: Add 1 to 2 feet for the thickness of the floors and the space between them.
- Roof Height: The roof height varies from 4 to 6 feet, depending on its design and slope.
Exceptions to the Average
While the 20–25 feet range is standard, some houses exceed this height due to unique designs, higher ceilings, or regional building codes. For instance, luxury homes with vaulted ceilings or elaborate rooflines can reach up to 30 feet or more. On the other hand, some compact designs may fall slightly below 20 feet.
Understanding these basics helps lay the foundation for exploring the nuances of two-story house heights in more detail.
Factors Influencing the Height of a Two-Story House
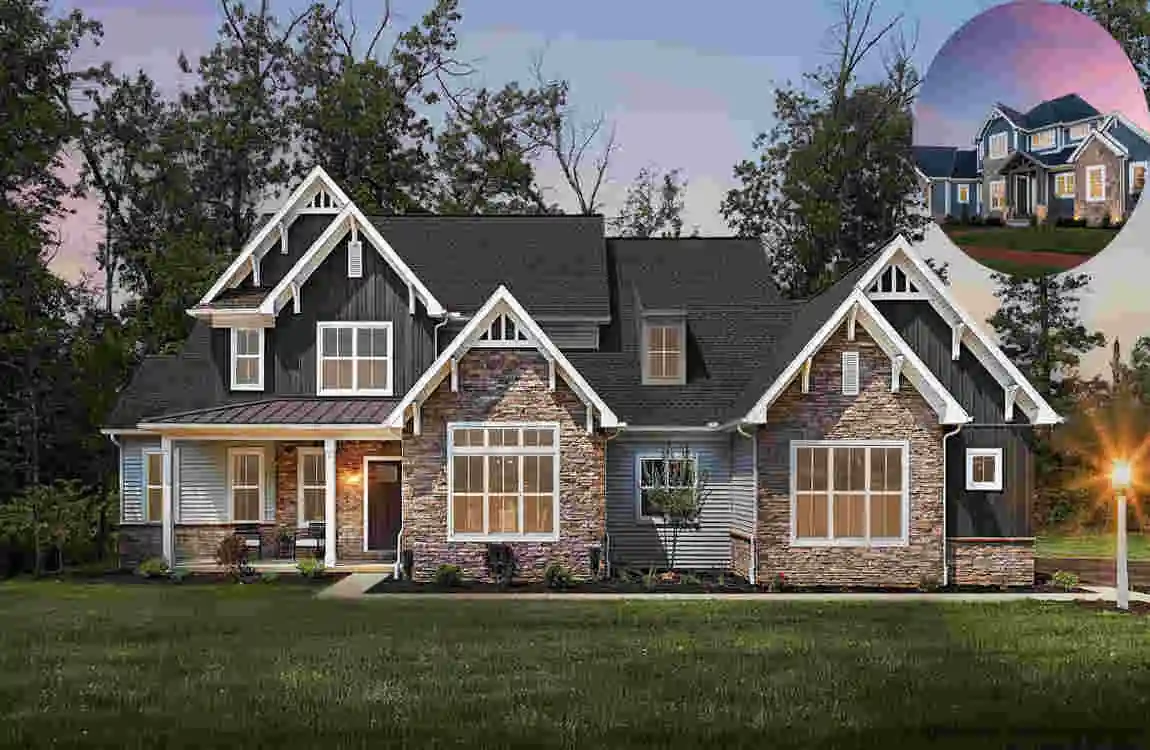
Several elements contribute to the total height of a two-story home. From architectural choices to material usage, every detail plays a role. Let’s take a closer look at the main factors.
Roof Design and Pitch
One of the most significant contributors to a home’s height is its roof design. Roofs come in various shapes, each affecting the overall height differently:
- Gable Roofs: These are triangular and add significant height to the house.
- Hip Roofs: While slightly shorter than gable roofs, they still contribute to the height due to their slopes.
- Flat Roofs: These roofs have minimal height impact, making the house appear shorter overall.
The roof pitch, or the steepness of the slope, also matters. A steep roof pitch can add several feet to the total height, while a shallow pitch keeps the house closer to the ground.
Floor Thickness and Construction Materials
The thickness of the floors, including structural elements and insulation, can vary based on the materials used. For example:
- Wooden Floors: Typically thinner, contributing less to the overall height.
- Concrete Floors: Thicker and more robust, adding extra height.
Additionally, the type of flooring materials (e.g., hardwood, tiles, carpet) and subflooring layers can influence the total thickness.
Ceiling Height Preferences
Homeowners today often prefer taller ceilings for a more spacious and luxurious feel. While the standard ceiling height is 8 feet, many modern homes opt for:
- 9-foot ceilings in living spaces for increased openness.
- 10-foot ceilings or higher in luxury homes.
This preference directly impacts the total height of the house, pushing it closer to the upper end of the 20–25 feet range.
Foundation and Attic Space
The foundation design plays a subtle yet crucial role in determining height. For instance:
- Homes built on a raised foundation or with a basement will appear taller.
- A slab foundation keeps the house closer to the ground.
Similarly, including an attic space or a partially finished attic increases the height. Some attics with steep roof slopes can even be converted into living spaces, further affecting the dimensions.
Local Building Codes and Zoning Regulations
Regional building codes often dictate the maximum allowable height for residential structures. For example:
- In some U.S. neighborhoods, the height limit for houses is 38 feet.
- In contrast, smaller towns or areas with historical preservation laws may have stricter limits, keeping houses under 30 feet in height.
Builders must stay compliant with these regulations, which can influence the final height of a two-story house.
Regional Variations in Two-Story House Heights
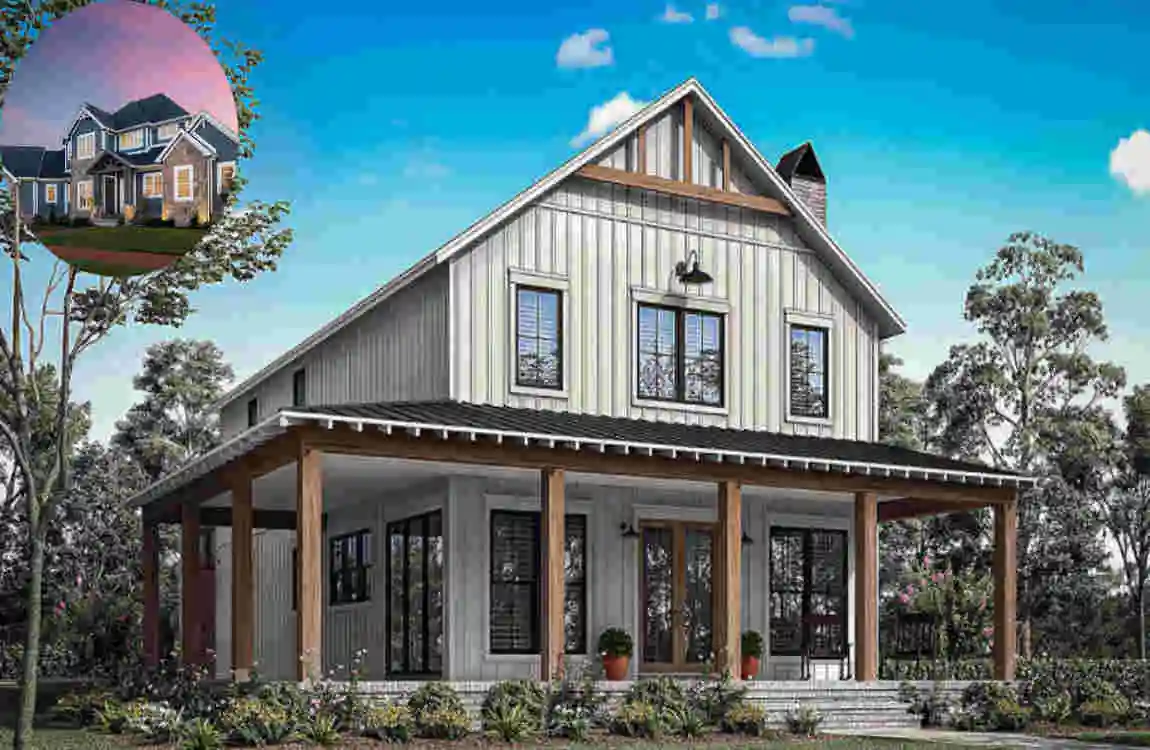
The height of a two-story house can vary significantly depending on its location. Let’s examine how geography and climate influence these differences.
U.S. vs. UK and Other Regions
- In the United States, two-story homes typically measure 20–25 feet, as discussed earlier. The trend of open-concept designs and high ceilings is more common in the U.S.
- In the UK, two-story houses often have lower ceilings, resulting in heights closer to 18–22 feet. This difference is partly due to stricter space-saving requirements in urban areas.
Climate and Architectural Style
In colder climates, homes often feature steeper roofs to prevent snow accumulation, thereby increasing their overall height. Conversely, houses in tropical regions often feature flatter roofs to accommodate heavy rainfall.
Practical Implications of Two-Story House Height
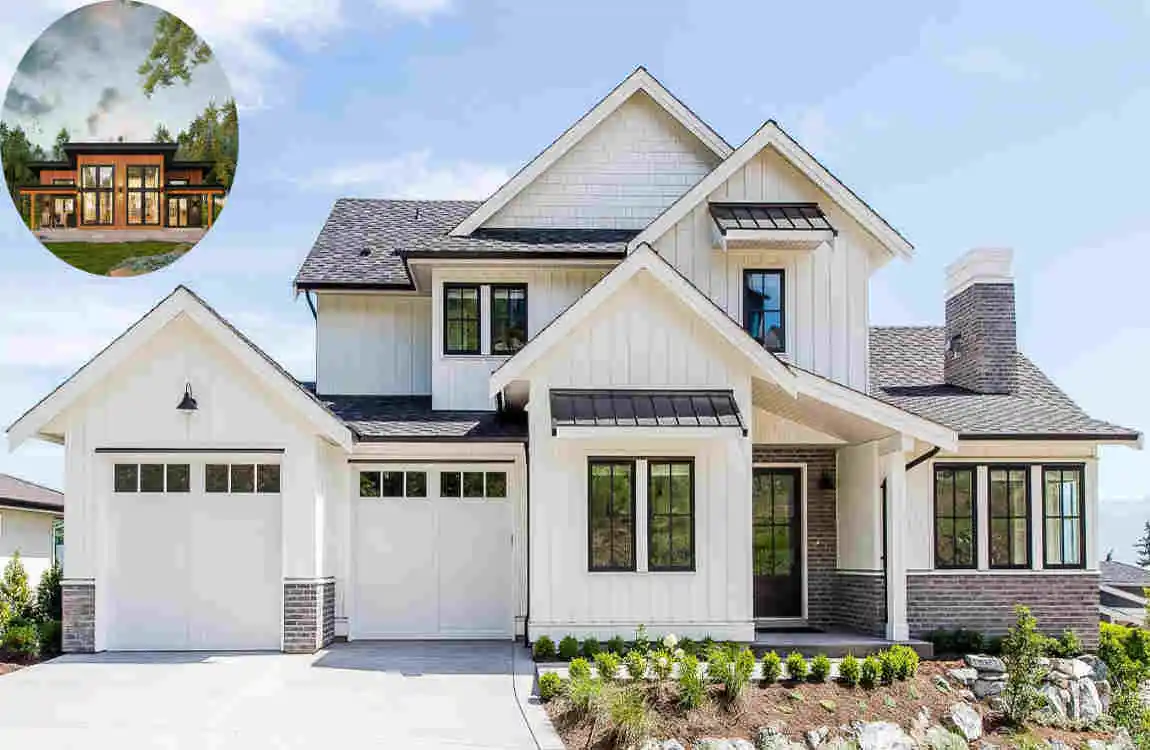
The height of a two-story house isn’t just about aesthetics; it also impacts functionality, energy efficiency, and neighborhood harmony.
Neighborhood Aesthetics
A house that’s too tall might obstruct views or clash with the surrounding homes, leading to potential disputes. Builders and homeowners should aim for a design that complements the neighborhood.
Benefits of Taller Ceilings
Higher ceilings often create an airy and spacious feel, allowing for larger windows and improved natural light. However, they may also lead to higher heating and cooling costs due to increased energy usage.
Energy Efficiency
Taller homes typically require more insulation and efficient heating, ventilation, and air conditioning (HVAC) systems to maintain comfort. Proper design and materials can help offset these challenges.
How to Measure Your Two-Story House Height Accurately
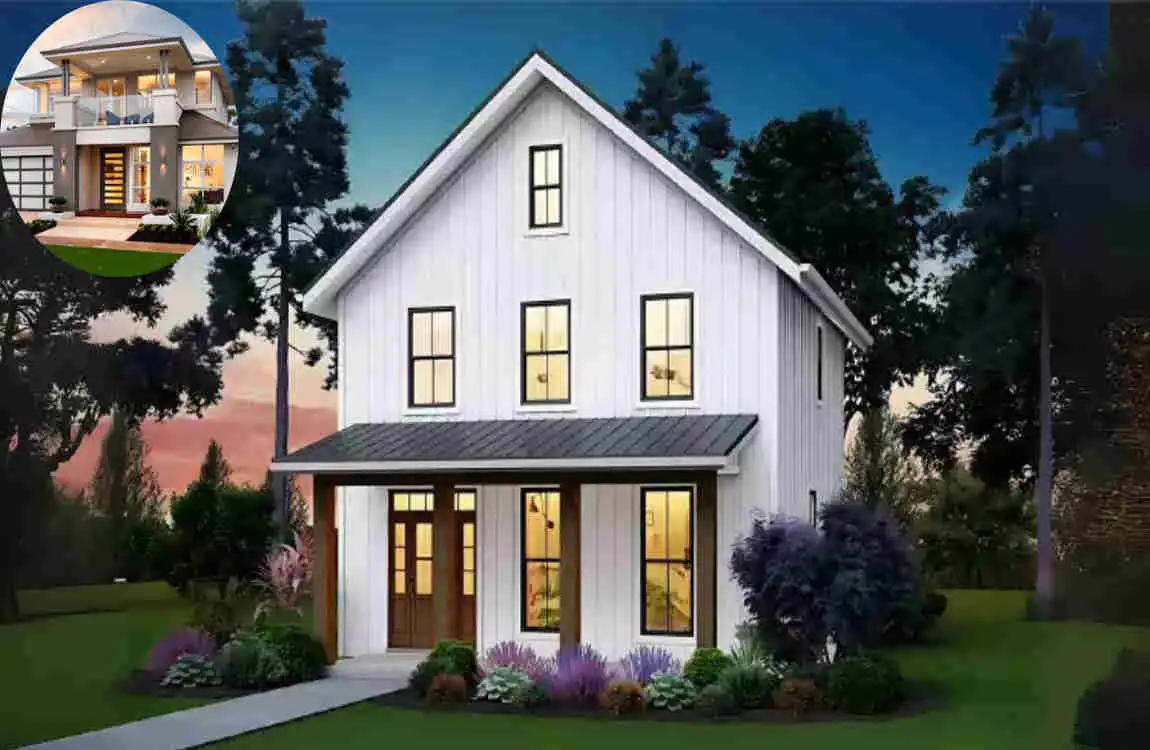
Measuring the height of your two-story house can be done with simple tools or professional help.
Tools and Methods
- Use a measuring tape or laser distance measurer to calculate the height from the ground to the roof peak.
- Include measurements for the foundation, floors, and roof.
Consulting Professionals
If precision is critical (e.g., for renovations or new builds), hiring an architect or contractor ensures accurate measurements and compliance with local codes.
Frequently Asked Questions (FAQ) About Two-Story House Heights
How tall is a 2-story house?
A two-story house typically measures 20 to 25 feet tall.
Can two-story houses be taller than 25 feet?
Yes, taller designs with high ceilings or steep roofs can exceed 25 feet in height.
How tall is a three-story house?
A three-story house usually ranges from 30 to 40 feet in height.
Are there height restrictions for two-story homes?
Yes, local building codes often restrict the maximum height of residential structures.

