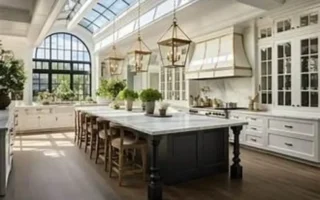The kitchen island is the heart of the modern kitchen, serving as a multifunctional hub for cooking, dining, and socializing. Choosing the right layout for your kitchen island can significantly impact the functionality and aesthetic of your space.
In this comprehensive guide, we’ll explore the various kitchen island layout options, their benefits, and how to select the best one for your home.
Understanding Kitchen Island Layouts

Rectangular Kitchen Island
A classic and versatile layout, the rectangular kitchen island provides ample counter space and can accommodate a range of features.
Advantages:
- Maximizes usable surface area
- Accommodates seating on one or both sides
- Suitable for both small and large kitchens
- Allows for built-in appliances and storage
Considerations:
- May feel bulky in smaller kitchens
- Requires careful planning to ensure proper circulation
L-Shaped Kitchen Island

The L-shaped kitchen island creates a distinct work zone and can help define the kitchen’s layout.
Advantages:
- Provides additional counter space and storage
- Offers a natural separation between prep and dining areas
- Suitable for open-concept kitchens
- Allows for seamless integration of appliances
Considerations:
- May feel cramped in smaller kitchens
- Requires careful placement to maintain traffic flow
U-Shaped Kitchen Island

The U-shaped kitchen island wraps around three sides, creating a self-contained work area.
Advantages:
- Maximizes counter space and storage
- Offers a designated prep zone
- Provides a sense of enclosure and privacy
- Suitable for larger kitchens with ample space
Considerations:
- Can feel enclosed and may limit accessibility
- Requires careful planning to ensure proper circulation
Curved Kitchen Island

The curved kitchen island adds a unique and visually appealing element to the kitchen design.
Advantages:
- Softens the overall aesthetic
- Provides a natural gathering spot
- Suitable for open-concept kitchens
- Allows for seamless integration of seating
Considerations:
- May require more space to accommodate the curved design
- Can be more challenging to incorporate appliances and storage
Peninsular Kitchen Island

The peninsular kitchen island is attached to the main kitchen counter, creating a semi-enclosed work area.
Advantages:
- Offers a flexible and space-saving solution
- Provides additional counter space and storage
- Suitable for smaller kitchens with limited floor space
- Allows for seating on the open side
Considerations:
- May feel more enclosed and less open than a freestanding island
- Requires careful planning to ensure proper circulation
Factors to Consider When Choosing a Kitchen Island Layout

Kitchen Size and Shape
Assess the dimensions and layout of your kitchen to determine the most suitable island configuration. Consider the available floor space, doorways, and traffic patterns to ensure the island doesn’t impede movement.
Functionality and Usage
Determine the primary functions of your kitchen island, such as food preparation, dining, or entertaining. Choose a layout that supports your specific needs and allows for efficient workflow.
Aesthetic and Design
Align the island’s layout with the overall style and design of your kitchen. Consider how the island’s shape and placement can enhance the visual appeal and balance of the space.
Appliances and Storage
Incorporate the necessary appliances, such as cooktops, sinks, or wine fridges, into the island’s design. Maximize storage by including cabinets, drawers, or shelves within the island’s structure.
Seating and Dining
Determine the desired seating capacity and layout, whether it’s a breakfast bar, stools, or a full dining area. Ensure the island’s dimensions and configuration accommodate the seating arrangement comfortably.
Selecting the Best Kitchen Island Layout

Rectangular Kitchen Island
Ideal for: Kitchens with ample floor space, both small and large Best for: Maximizing counter space, accommodating a range of features, and providing seating on one or both sides
L-Shaped Kitchen Island
Ideal for: Open-concept kitchens with sufficient floor space Best for: Defining distinct work zones, integrating appliances, and offering a natural separation between prep and dining areas
U-Shaped Kitchen Island
Ideal for: Larger kitchens with ample floor space Best for: Maximizing counter space and storage, creating a self-contained work area, and providing a sense of enclosure
Curved Kitchen Island
Ideal for: Open-concept kitchens with a more fluid, organic design aesthetic Best for: Adding visual interest, creating a natural gathering spot, and seamlessly integrating seating
Peninsular Kitchen Island
Ideal for: Smaller kitchens with limited floor space Best for: Providing additional counter space and storage, offering seating on the open side, and creating a semi-enclosed work area
Designing the Perfect Kitchen Island

Determining the Ideal Size
Consider the kitchen’s dimensions, the available floor space, and the desired functionality of the island. Ensure the island’s size allows for comfortable circulation around it.
Choosing the Right Materials
Select durable and easy-to-maintain materials, such as granite, quartz, or stainless steel, for the countertop. Coordinate the island’s materials with the overall kitchen design and cabinetry.
Incorporating Lighting
Incorporate task lighting, such as pendant lights or recessed lighting, to illuminate the island’s work surface. Consider adding decorative lighting, like chandeliers or sconces, to enhance the island’s visual appeal.
Integrating Storage and Appliances

Maximize the island’s functionality by incorporating storage solutions, such as drawers, cabinets, or open shelves. Strategically place appliances, like a cooktop, sink, or wine fridge, within the island’s design.
Enhancing Seating and Dining
Determine the desired seating capacity and layout, ensuring comfortable access and circulation. Incorporate comfortable seating options, such as bar stools or chairs, that complement the island’s design.
Conclusion
The kitchen island is a versatile and essential element in modern kitchen design. By understanding the various layout options, their benefits, and the factors to consider, you can select the best kitchen island configuration for your home.
Explore your options and create the perfect kitchen island that suits your needs and enhances the functionality and aesthetic of your space.




