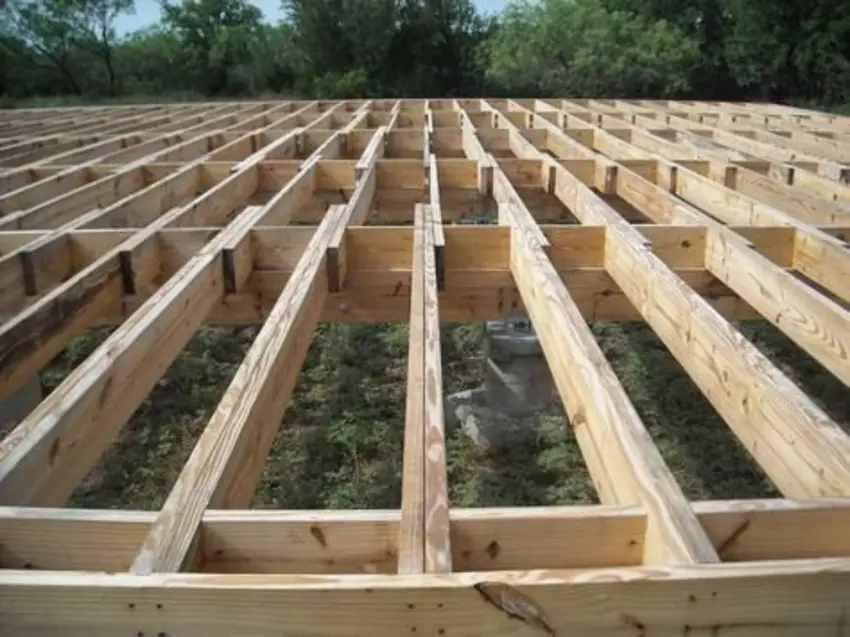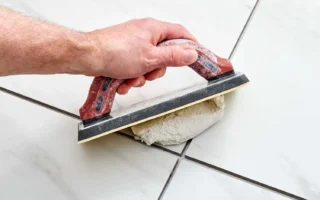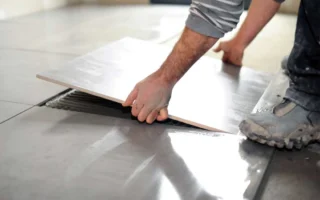Each type of floor joist, whether made of wood, steel, or engineered materials, has unique strengths and weaknesses. Your choice should align with your project’s specific requirements.
Understand how much weight your structure will support and choose a joist that can handle those demands. Factors in environmental conditions include moisture levels and potential stresses from temperature changes.
Some materials are lighter and easier to work with than others, potentially saving you time and labor costs during construction.
Understanding Strength and Load Capacity

Strength and load capacity are critical when it comes to floor joists. Understanding these concepts helps ensure your structure is safe and durable.
Load capacity refers to the maximum weight a joist can support without compromising its integrity. This includes both live loads, such as people and furniture, and dead loads, such as the weight of building materials.
The strength of a floor joist depends on its material, size, and configuration. For example, engineered wood products are often designed for higher load capacities than traditional solid lumber.
Spacing between joists significantly affects how much weight they can handle. Closer spacing typically enhances overall strength but may also increase costs.
When planning your project, consider not only current needs but future ones as well. A well-chosen floor joist will provide peace of mind while supporting your design vision.
Different Types of Floor Joists and Their Strengths
When it comes to floor joists, variety is key. Each type offers unique strengths tailored for different applications.
Wood joists are classic and widely used. They’re strong enough for most residential projects but can warp over time if not properly treated. They’re lightweight and easy to work with, making them a go-to choice for many builders.
Steel joists provide superior strength and durability. They can handle heavy loads without sagging or bending, making them perfect for commercial buildings or larger structures where stability is crucial.
Engineered wood joists are an innovative option combining the best of both worlds. These I-joists are designed for optimal load-bearing capacity while minimizing material use, resulting in lighter framing that doesn’t compromise strength.
The Advantages and Disadvantages of Each Type

Wood joists are widely used in residential buildings. They offer natural strength and insulation properties, but they can be susceptible to moisture damage and pests.
Steel joists provide excellent load-bearing capacity and resist warping and shrinking, making them a stable choice over time. However, they can be more expensive upfront and require additional fireproofing measures.
Engineered wood joists combine the best of both worlds. They’re designed for greater spans while maintaining strength. Still, their manufacturing process can result in variability in quality.
Concrete joists excel in durability and sound isolation. They’re ideal for commercial spaces due to their resilience against heavy loads. On the downside, concrete is heavy and often requires specialized installation techniques that could increase labor costs.
Factors that Affect Strength Rating
Several factors impact the strength rating of floor joists. One key element is the material used in construction. For example, wood species vary widely in density and grain structure, influencing their load-bearing capabilities.
Moisture content also plays a critical role. Due to rot or warping, joists with higher moisture levels can weaken over time. Keeping them dry during installation is essential for maintaining integrity.
The span of the joist significantly affects its strength as well. Longer spans typically require thicker or engineered materials to handle weight without bending or sagging.
Proper spacing and alignment contribute to overall stability and load distribution across the floor system.
Any modifications made after installation,, like cutting notches for plumbing,, can compromise strength if not done correctly. Each factor intertwines to create a reliable flooring framework that efficiently supports your home’s needs.
Choosing the Right Floor Joist for Your Project
Choosing the right floor joist for your project requires careful consideration of several factors. First, think about the type of structure you’re building. A residential home may have different requirements compared to a commercial space.
Next, evaluate load capacity needs. Will your space support heavy furniture or equipment? Understanding this will help determine which joist material and size is appropriate.
Consider environmental conditions as well. Engineered wood or metal joists might be better suited for areas prone to moisture than traditional lumber.
Keep in mind about budget constraints. Some materials offer superior strength but come at a higher cost.
Consult with professionals if you need more clarification. Their expertise can provide valuable insights tailored to your situation and ensure you make an informed decision that meets safety standards and design goals.




