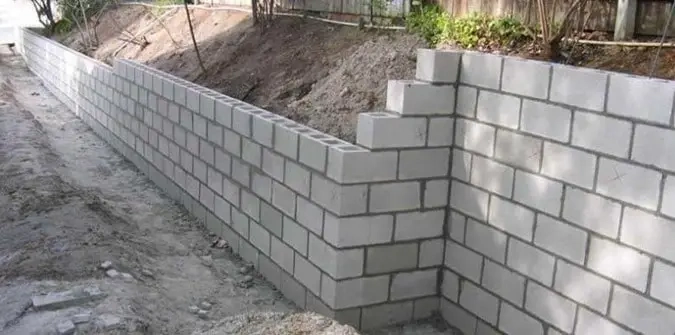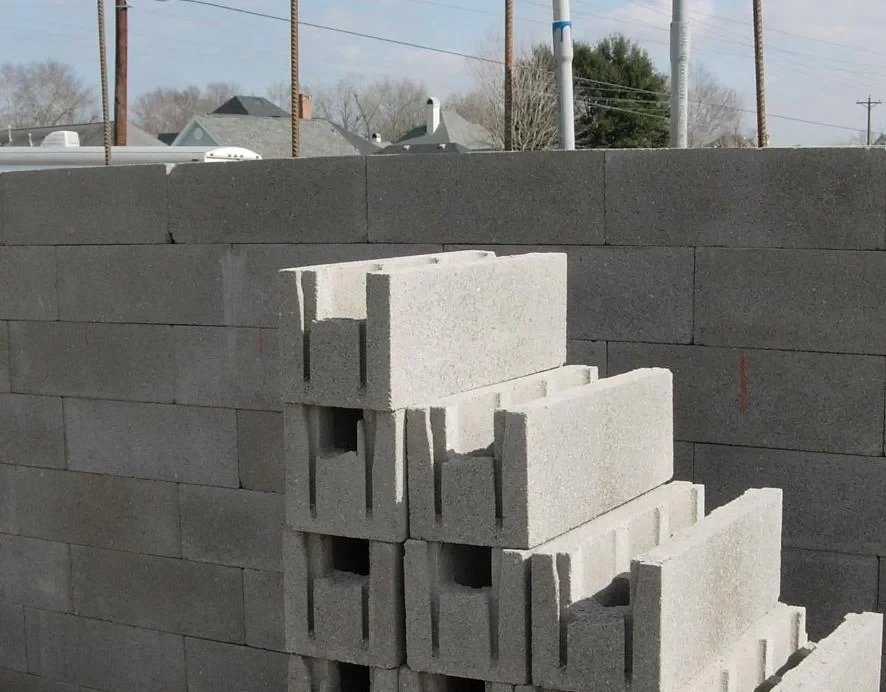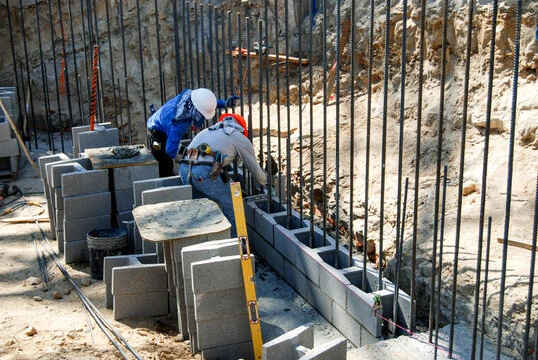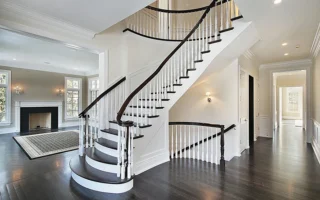Concrete block walls are a popular choice in construction due to their strength, durability, and versatility. These walls are made from concrete blocks, which can be used in various applications, from residential homes to commercial buildings and industrial structures. Understanding how much rebar is needed in these walls is crucial for ensuring their structural integrity and longevity.
Reinforcement is a key aspect of concrete structures and helps to enhance the strength and stability of the walls, allowing them to withstand various loads and environmental conditions. we will guide you on the different aspects of concrete block walls, the role of rebar, how to determine the amount needed and best practices for installation and maintenance.
Understanding Concrete Block Walls

Definition and Types of Concrete Blocks
Concrete blocks are large rectangular units made from concrete, typically used in construction. They come in two main types: hollow blocks and solid blocks.
- Hollow Blocks: These blocks have one or more hollow cores, making them lighter and easier to handle. They are often used for non-load-bearing walls and can provide insulation.
- Solid Blocks: These blocks are fully solid and are used for load-bearing walls. They offer greater strength and stability, making them suitable for structural applications.
Advantages of Using Concrete Blocks in Construction
Concrete blocks offer several advantages, including:
- Cost-Effectiveness: They are generally less expensive than other building materials.
- Fire Resistance: Concrete blocks are non-combustible, providing excellent fire resistance.
- Energy Efficiency: They can help regulate indoor temperatures, reducing heating and cooling costs.
- Sound Insulation: The density of concrete blocks helps to minimize noise transmission.
Common Uses of Concrete Block Walls
Concrete block walls are widely used in various applications, including:
- Residential Construction: Homes often use concrete block walls for foundations, basements, and exterior walls.
- Commercial Buildings: Retail spaces, offices, and warehouses frequently utilize concrete block walls for their durability and low maintenance.
- Industrial Applications: Factories and storage facilities benefit from the strength and fire resistance of concrete block walls.
Overview of Structural Properties and Benefits
Concrete block walls provide excellent structural properties, including:
- High Compressive Strength: They can withstand significant loads without collapsing.
- Durability: Concrete blocks are resistant to weathering, pests, and decay.
- Versatility: They can be used in various designs and finishes, allowing for creative architectural solutions.
The Role of Rebar in Concrete Block Walls

Explanation of Rebar and Its Purpose in Construction
Rebar, or reinforcing bar, is a steel bar used to reinforce concrete structures. It is essential in construction because concrete is strong in compression but weak in tension. Rebar helps to improve the tensile strength of concrete, making it more resilient to cracking and structural failure.
How Rebar Enhances the Strength and Durability of Concrete Walls
When embedded in concrete, rebar provides additional support, allowing the wall to handle greater loads and resist bending or cracking. This reinforcement is particularly important in areas prone to seismic activity or heavy winds, where structural integrity is critical.
Comparison of Reinforced vs. Non-Reinforced Concrete Block Walls
- Reinforced Concrete Block Walls: These walls contain rebar, providing enhanced strength and durability. They are suitable for load-bearing applications and can withstand significant forces.
- Non-Reinforced Concrete Block Walls: These walls lack rebar and are generally used for non-load-bearing applications. They are more susceptible to cracking and structural failure under stress.
Determining the Amount of Rebar Needed

Factors Influencing the Amount of Rebar in a Concrete Block Wall
Several factors influence how much rebar is needed in a concrete block wall:
- Wall Height: Taller walls require more reinforcement to support the additional weight.
- Wall Thickness: Thicker walls may need more rebar to maintain structural integrity.
- Load-Bearing Requirements: Walls designed to support heavy loads will require more rebar.
- Local Building Codes and Regulations: Different regions have specific codes that dictate the amount of rebar required for safety.
General Guidelines for Rebar Placement
When placing rebar in concrete block walls, consider the following guidelines:
- Vertical Reinforcement: Rebar should be placed vertically in the cores of the blocks, typically spaced every 16 to 24 inches.
- Horizontal Reinforcement: Horizontal rebar should be placed in the mortar joints between the blocks, providing additional support.
Spacing Recommendations and Common Practices
Common practices for rebar spacing include:
- Vertical Rebar: Place vertical rebar every 16 inches for standard walls, or closer for taller walls.
- Horizontal Rebar: Install horizontal rebar in every third or fourth course of blocks.
Calculating Rebar Quantities
Step-by-Step Guide to Calculating the Amount of Rebar Required
Calculating the amount of rebar needed for a concrete block wall involves several steps:
- Determine Wall Dimensions: Measure the height and length of the wall.
- Calculate Vertical Rebar: Multiply the wall height by the number of vertical rebar placements.
- Calculate Horizontal Rebar: Multiply the wall length by the number of horizontal rebar placements.
- Add Additional Rebar for Corners and Openings: Include extra rebar for corners and any openings, such as doors or windows.
Tools and Materials Needed
To calculate rebar quantities, you will need:
- Measuring tape
- Calculator
- Notepad for calculations
- Rebar (based on your calculations)
Sample Calculations for Different Wall Configurations
Here’s a simple example:
- Wall Height: 8 feet
- Wall Length: 20 feet
- Vertical Rebar Spacing: 16 inches
- Horizontal Rebar Spacing: Every third course
Vertical Rebar Calculation:
- Total vertical placements = (8 feet * 12 inches) / 16 inches = 6 placements
Horizontal Rebar Calculation:
- Total horizontal placements = (20 feet * 12 inches) / (3 courses) = 80 feet of rebar
Importance of Accurate Calculations for Safety and Compliance
Accurate calculations are crucial for ensuring the safety and compliance of the structure. Underestimating the amount of rebar can lead to structural failure, while overestimating can increase costs unnecessarily.
Installation of Rebar in Concrete Block Walls

Best Practices for Installing Rebar in Concrete Block Walls
Proper installation of rebar is essential for maximizing its effectiveness. Here are some best practices:
- Preparing the Site and Materials: Ensure the site is clean and free of debris. Gather all necessary materials before starting.
- Techniques for Securing Rebar in Place: Use rebar ties or wire to secure the rebar in position before pouring concrete.
Common Mistakes to Avoid During Installation
Avoid these common mistakes during rebar installation:
- Inadequate Spacing: Ensure rebar is spaced correctly to provide adequate support.
- Poor Securing: Failing to secure rebar properly can lead to movement during concrete pouring, compromising the wall’s integrity.
- Neglecting Local Codes: Always adhere to local building codes and regulations regarding rebar installation.
Maintenance and Inspection of Concrete Block Walls

Importance of Regular Maintenance and Inspection
Regular maintenance and inspection of concrete block walls are vital for ensuring their longevity and structural integrity. Over time, wear and tear can occur, leading to potential issues.
Signs of Wear or Damage in Concrete Block Walls
Look for these signs of wear or damage:
- Cracks: Visible cracks in the wall can indicate structural issues.
- Moisture Damage: Signs of moisture or mold can suggest problems with the wall’s integrity.
- Rebar Corrosion: Rust or corrosion on exposed rebar can weaken the wall.
To sum up, Rebar plays a vital role in enhancing the durability, strength of concrete walls, and structure safety making them capable of withstanding various loads and environmental conditions.
embark on your concrete block wall projects, remember the importance of accurate calculations, proper installation, and regular maintenance.




