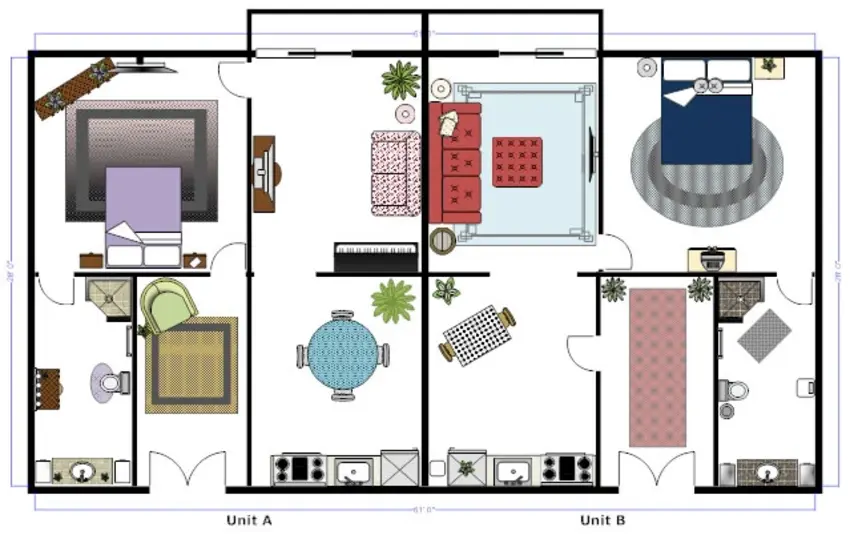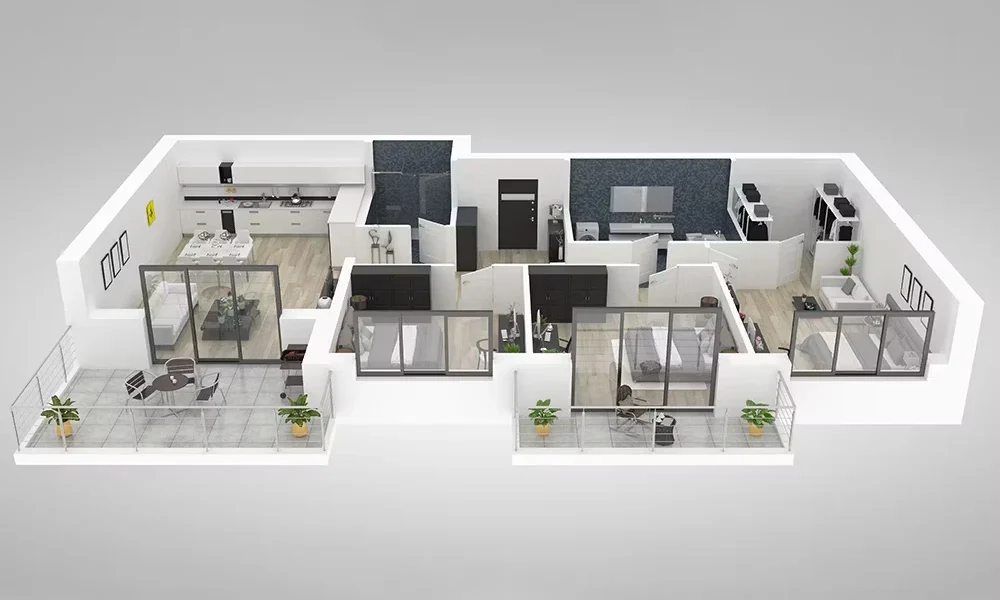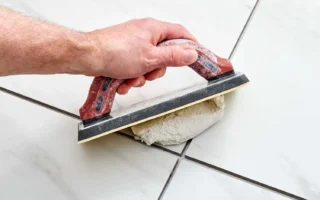Accessing your floor plans is essential for various reasons, such as renovations, property evaluations, or simply understanding the layout of your home. By knowing how to obtain your floor plans, you can make informed decisions and better utilize the space in your property.
You can find them online, through local government offices, or by locating original blueprints. Having access to your floor plans can greatly benefit you as a homeowner. Take the time to secure this valuable information and enhance your living experience today.
The Importance of Having Access to Floor Plans

Access to your floor plans is like holding the blueprint to your home’s DNA. It’s a roadmap that can guide you through renovations, decorations, and even potential issues that may arise. With floor plans in hand, you can visualize the layout of your space with precision and accuracy.
Understanding how rooms are connected, where structural elements lie, and how space is utilized becomes crystal clear when you have access to detailed floor plans. This knowledge empowers you to make informed decisions about design changes or upgrades.
Floor plans also play a crucial role in maximizing efficiency within your home. By studying the layout carefully, you can optimize flow and functionality while creating a harmonious living environment that suits your lifestyle perfectly.
Understanding Floor Plans and Their Components
When understanding floor plans, it’s essential to grasp the various components that make up these visual representations of a building’s layout. Floor plans typically include symbols and labels that indicate walls, doors, windows, and other architectural elements. Understanding these symbols is vital to interpreting the layout accurately.
Room dimensions are another crucial aspect of floor plans. They provide information about the size and scale of each room within a building. By examining these measurements, you can get a clearer picture of spatially how spaces relate to one another.
Floor plans often feature annotations or notes that provide additional details about specific areas or features. These annotations can offer valuable insights into the space’s design choices or structural considerations.
Ways to Obtain Your Floor Plans

If you’re wondering how to access your floor plans, there are several ways to go about it. One option is to check with the builder or developer of your property. They may have a copy of the original floor plans they can provide you.
Another avenue to explore is contacting the architect who designed your home. Architects often keep records of their projects, including floor plans. Ask if they have a copy available.
Some local government offices maintain archives of building permits and blueprints. Contacting your city or county’s planning department could help you obtain a copy of your floor plans.
Websites and platforms are dedicated to providing access to various property documents, including floor plans. Conduct an online search and see if you can find your floor plans through these channels.
Finding Your Home’s Original Blueprints
One fascinating way to uncover your house’s past is by finding the original blueprints. These detailed drawings provide a glimpse into its architectural design and layout.
To start your search for the blueprints, check with the builder or developer who constructed your home. They may have retained copies of the plans for reference purposes. If that avenue doesn’t yield results, consider contacting local archives or historical societies in your area.
Another option is to contact your city’s building department or planning office. They often maintain records of construction permits, which can include floor plans. Provide as much information about your property as possible when requesting these documents.
By locating and studying your home’s original blueprints, you can better appreciate its unique features and layout. It’s like unlocking a time capsule filled with architectural secrets waiting to be discovered!
Utilizing Online Resources for Floor Plans
The internet can be a valuable resource for accessing your floor plans. Many websites offer services for searching for and downloading floor plans of various properties.
Online platforms like architectural design websites, real estate databases, or even home improvement forums often have collections of floor plans available for viewing or purchase.
You can also explore specific websites that provide access to architectural drawings and blueprints. These sites might require a subscription fee or one-time payment, but could be worth it if you want accurate and detailed floor plan information.
Some local government offices may have digitized versions of property records, including floor plans, available on their official websites. It’s worth checking with your municipality to see if this information is accessible online.
Requesting Floor Plans from Local Government Offices
One valuable resource to consider when seeking your floor plans is reaching out to local government offices. These offices often have records of property blueprints and can provide you with the necessary documents for your home.
Start by contacting the building or planning department in your city or county. They may have archives dating back years that include floor plans for various properties. Be prepared to provide specific details about your residence, such as the address and any relevant property information.
Some government offices may require a formal request in writing, while others offer online access to their databases, where you can search for and download floor plans directly. It’s essential to follow their procedures accurately to ensure a smooth process.
The timeline for receiving these floor plans can vary depending on the office’s workload and policies. If there are delays in processing your request, patience and persistence may be needed.




